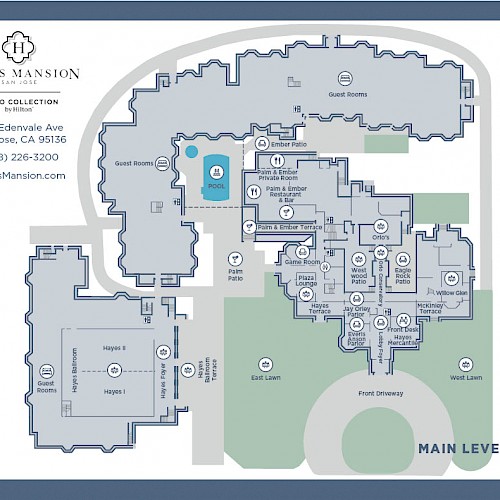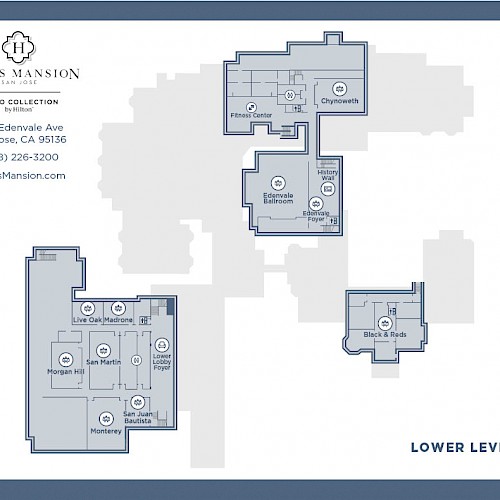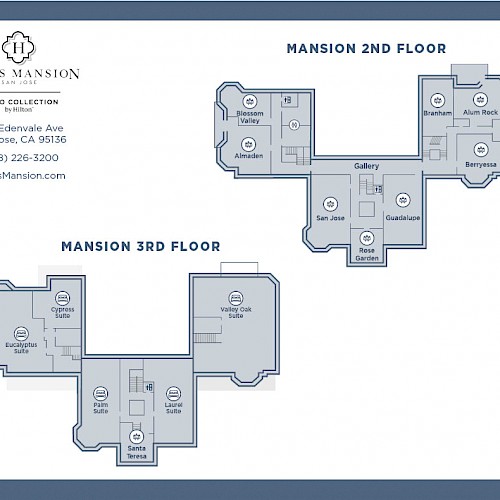Plan Your Next Event with Confidence
FLOORPLANS & CAPACITY CHART
Explore the versatile event spaces at Hayes Mansion, complete with detailed floorplans and capacity charts designed to help you find the perfect fit for your meeting or special occasion.




